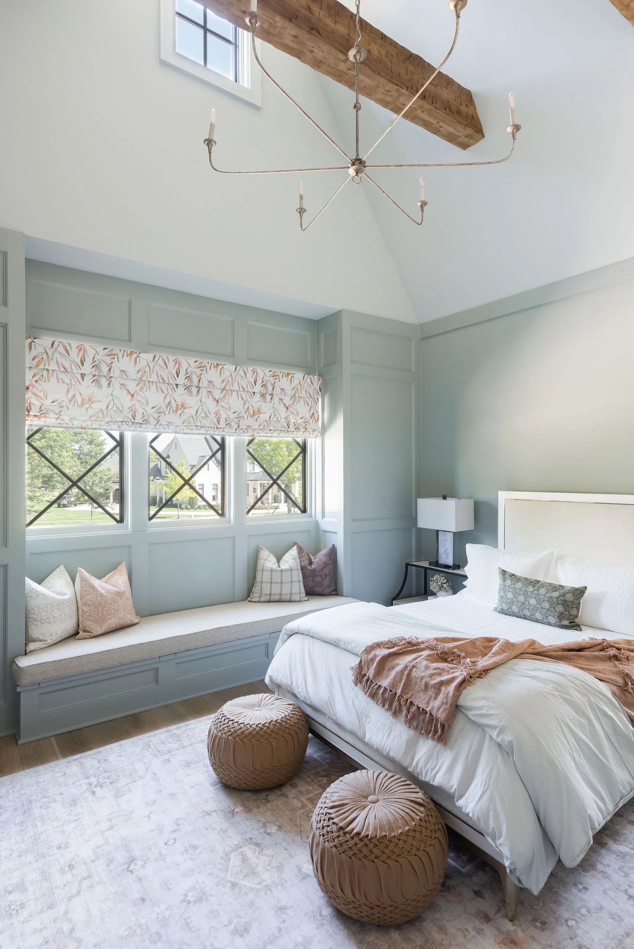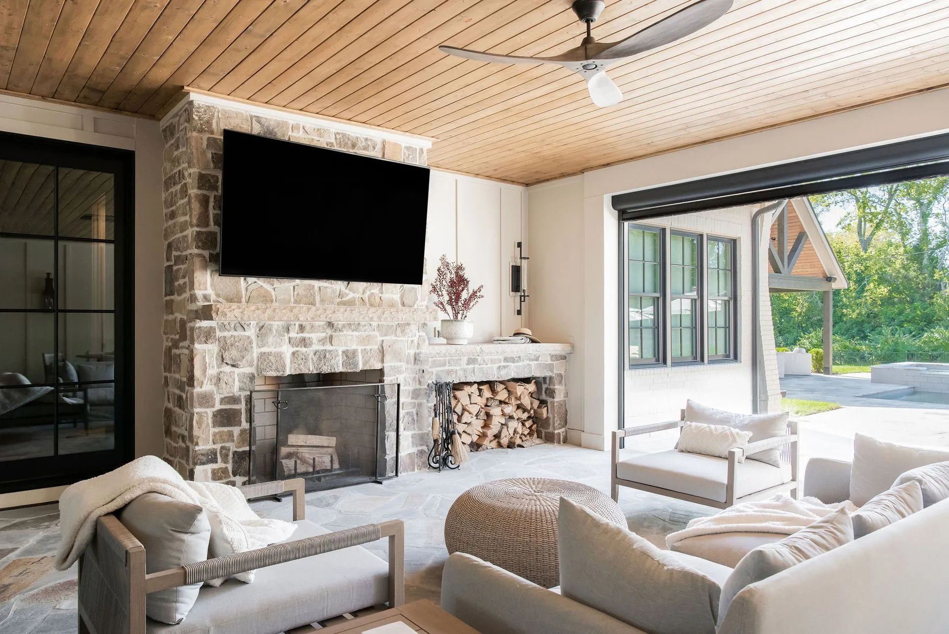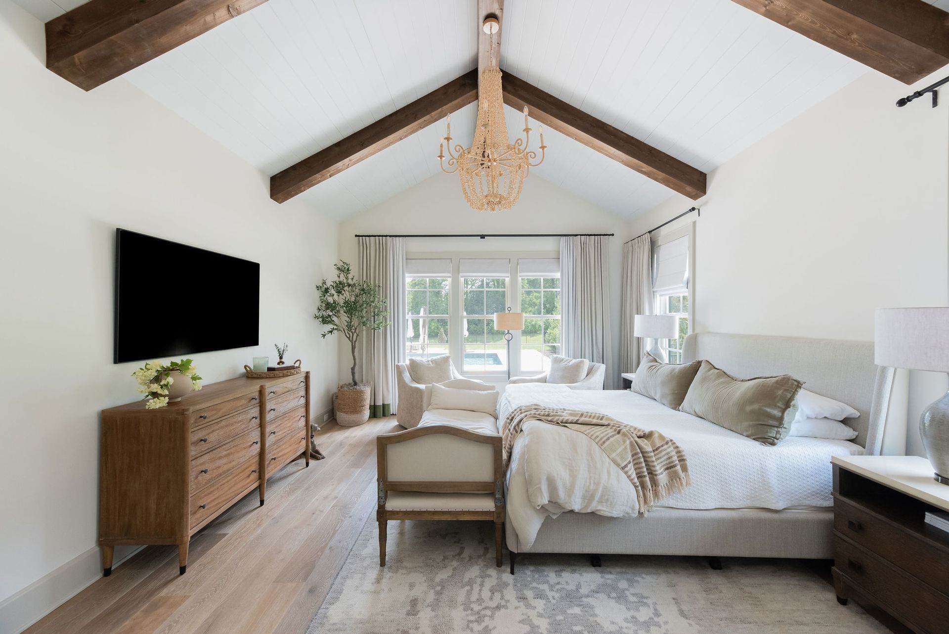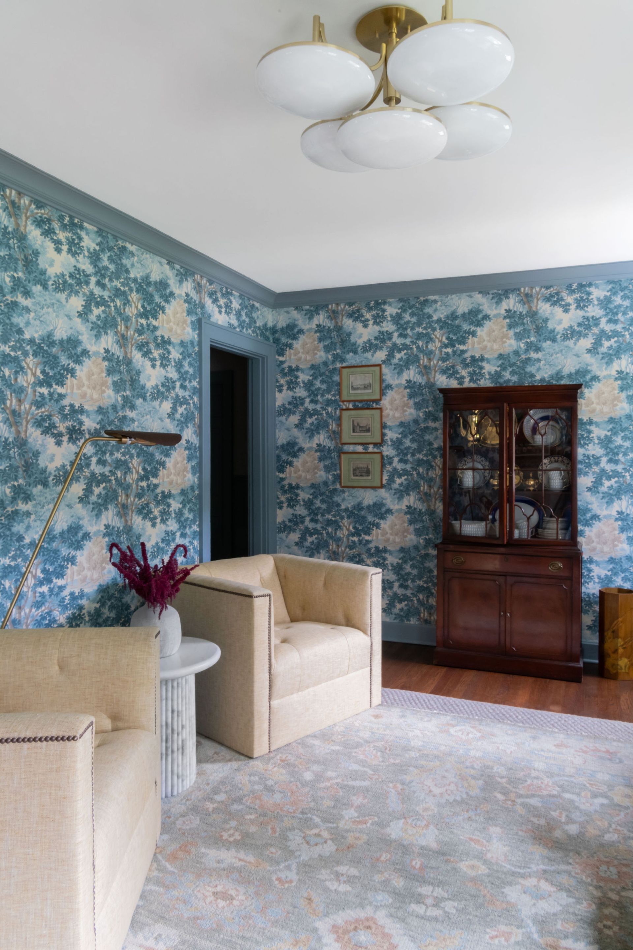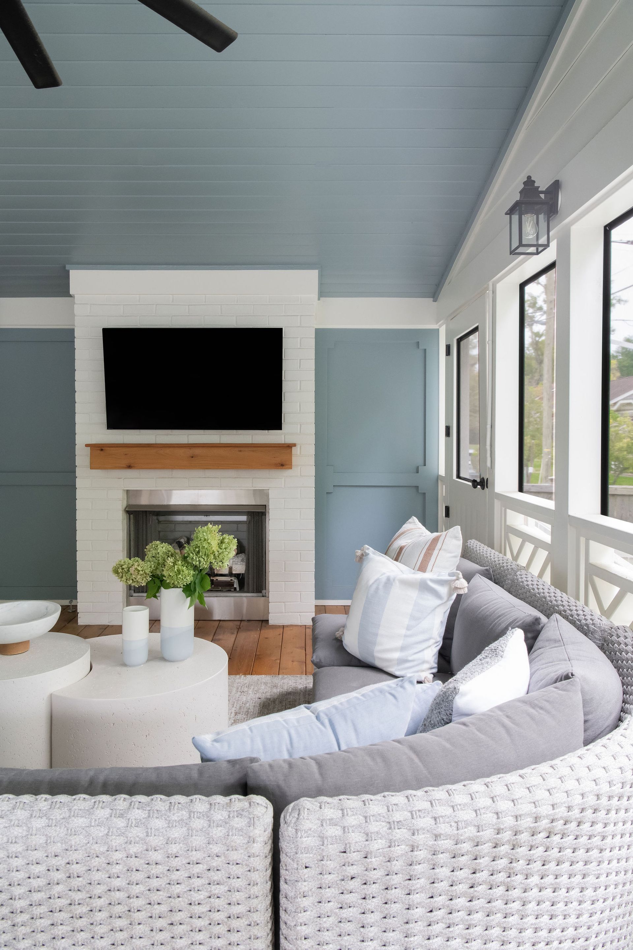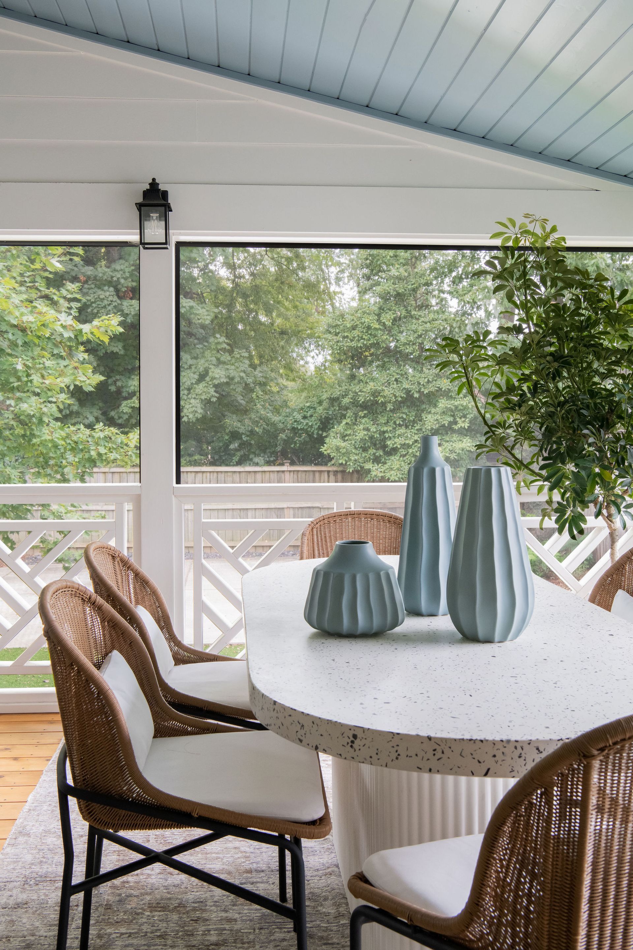Why Architects and Interior Designers Should Work Together from Day One
When starting a new home project—whether it’s a remodel, addition, or a brand-new build—one of the most important early decisions you’ll make is who to bring onto your team. Should you start with an architect? Or call your interior designer?
Blending Structure and Style from Day One for Homes that just Make Sense
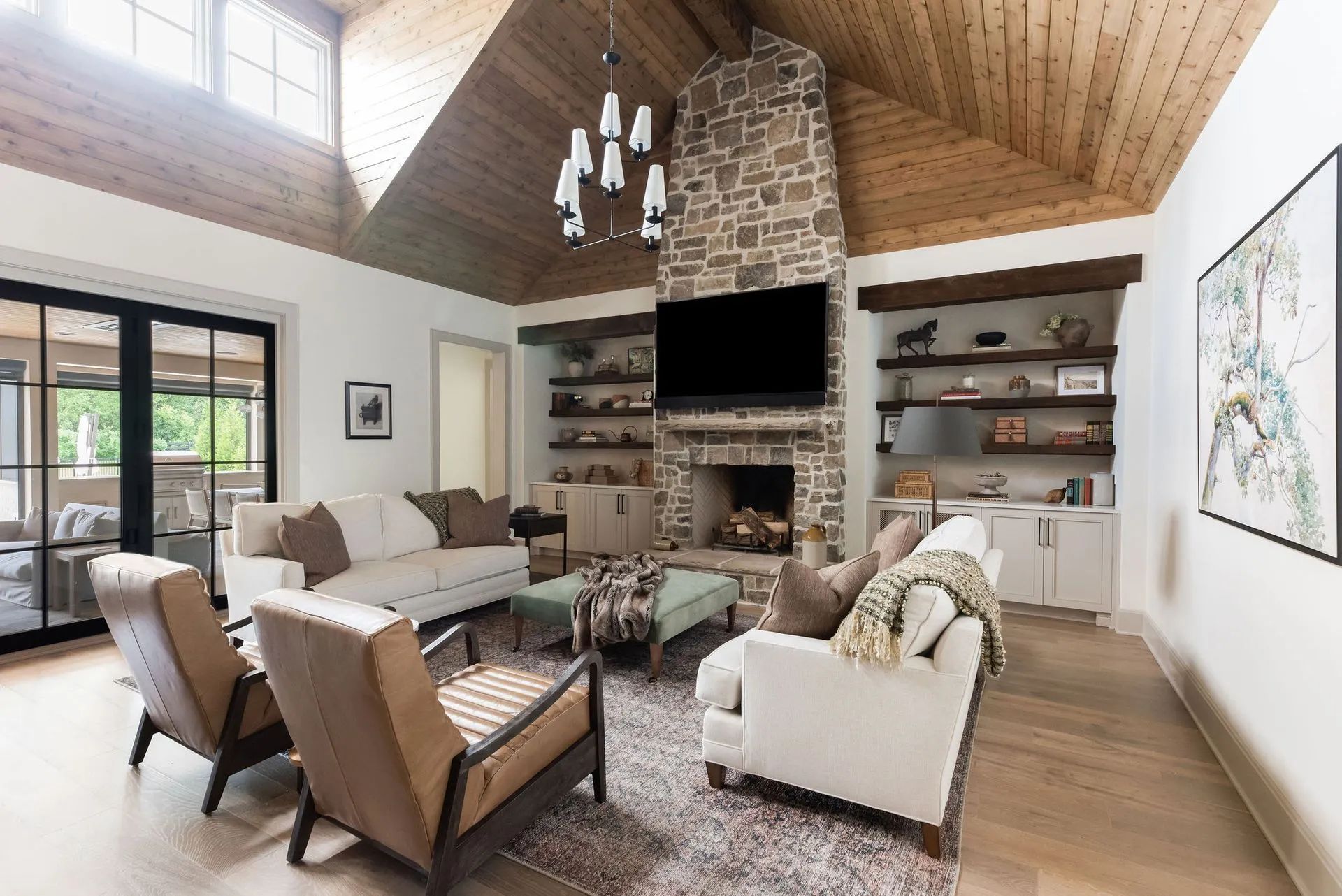
At b. blanton design, we believe the best projects begin with both disciplines in conversation from day one. When architecture and interiors are thoughtfully integrated early in the process, the end result is more cohesive, more functional, and ultimately, more you.
Start with the Right Team
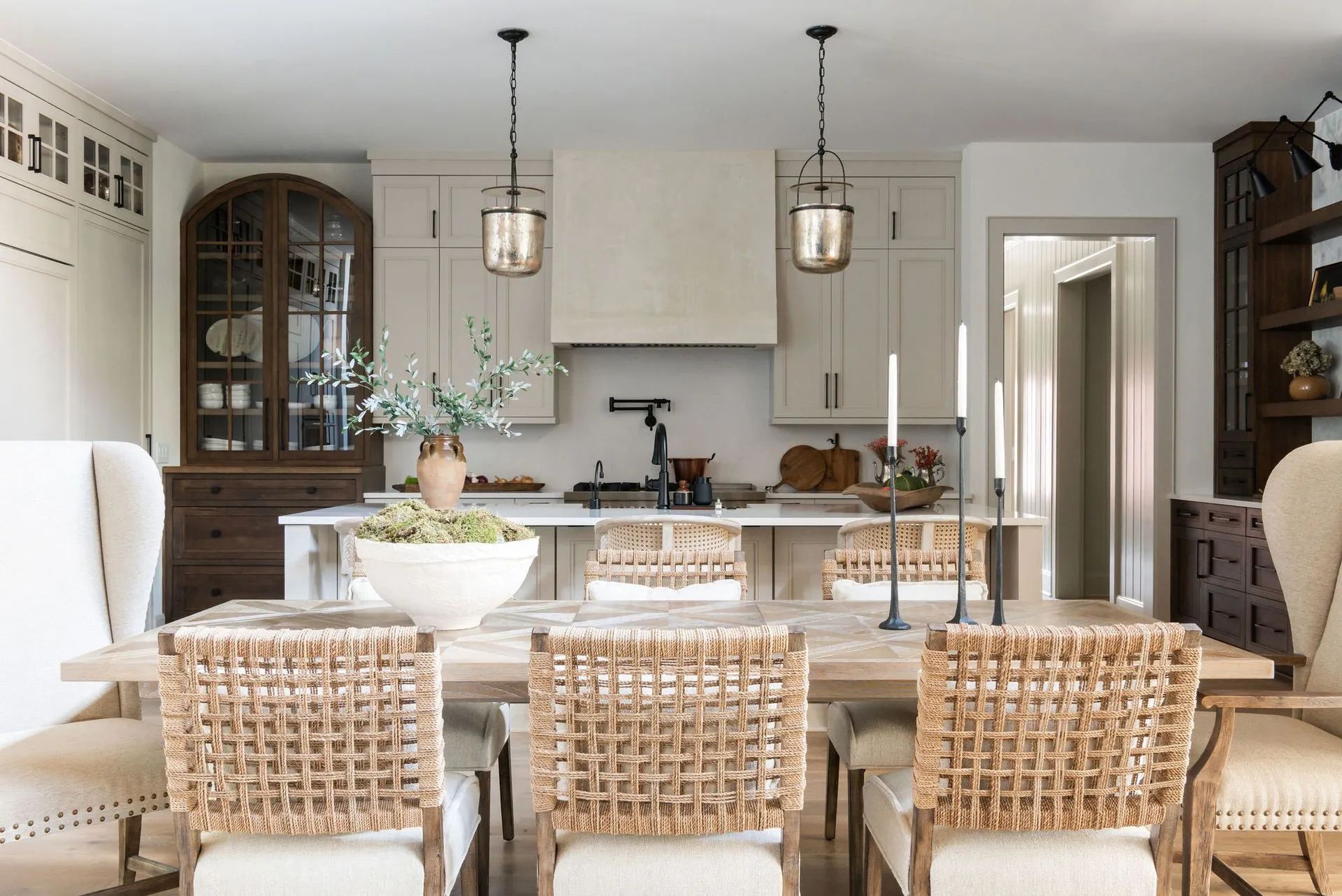
The first step in any project is hiring an interior designer or an architect.
Once zoning requirements, lot setbacks, grading, and easements are confirmed, the space planning begins—whether it’s within an existing structure or for a brand-new build.
For interior remodels, small additions and attic conversions, we handle architectural drawings in house. With larger additions and new builds, collaboration becomes essential. Architects lead the charge on structure and exterior form, while interior designers focus on how the space works and feels inside. Together, we ensure that every decision supports your lifestyle and long-term vision.
Design Details That Make a Difference
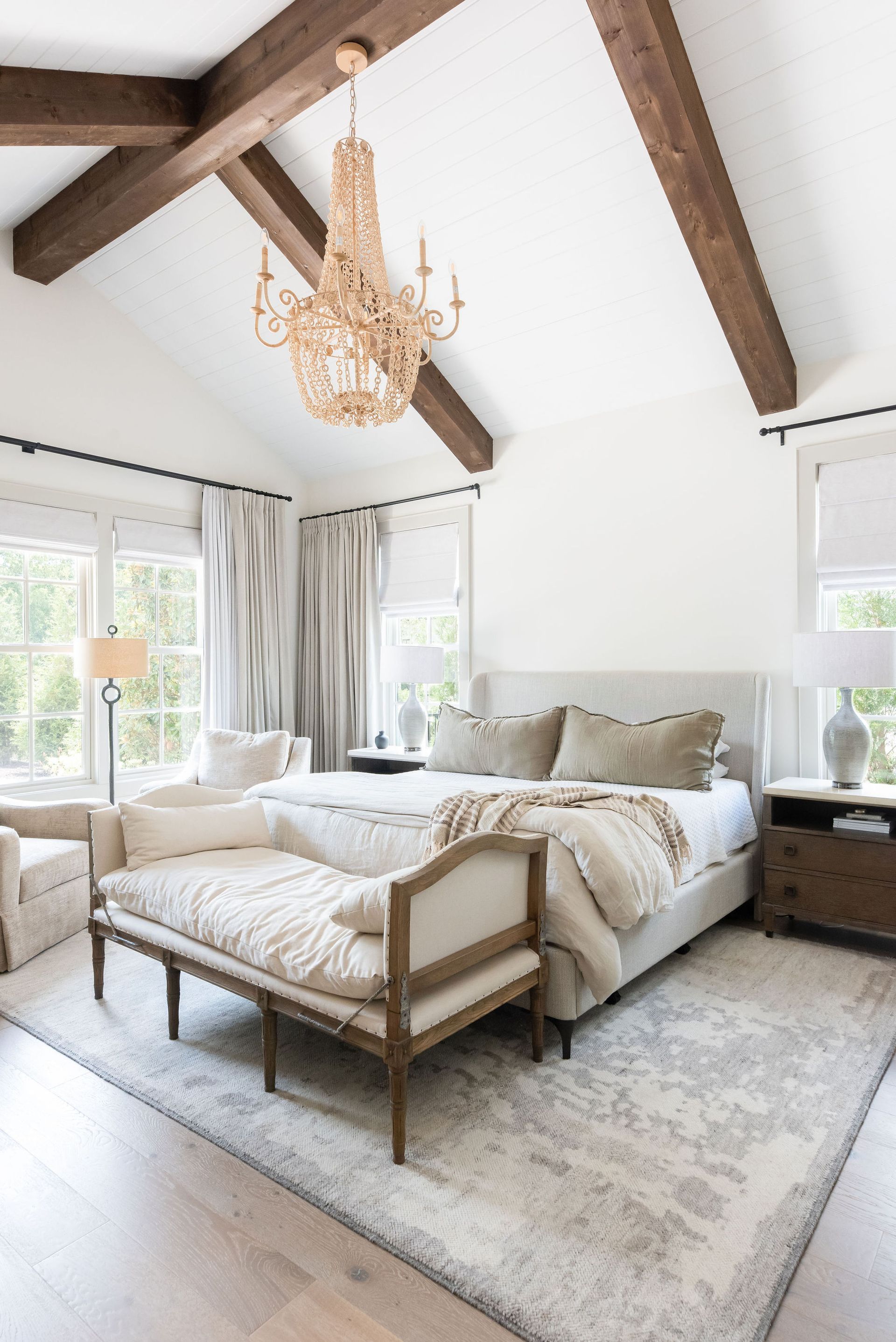
At b. blanton design, we dive into the interior details early, in tandem with architectural planning. This includes:
- Furniture layout & flow between spaces
- Storage planning & cabinetry design
- Lighting & electrical placement
- Art placement & window treatments
- Interior architectural elements—like ceiling details, trim, and transitions
We also help bridge the inside and outside of your home—selecting materials that flow beautifully across thresholds, and planning for outdoor living spaces such as kitchens, fireplaces, and seating areas.
Why Early Coordination Matters
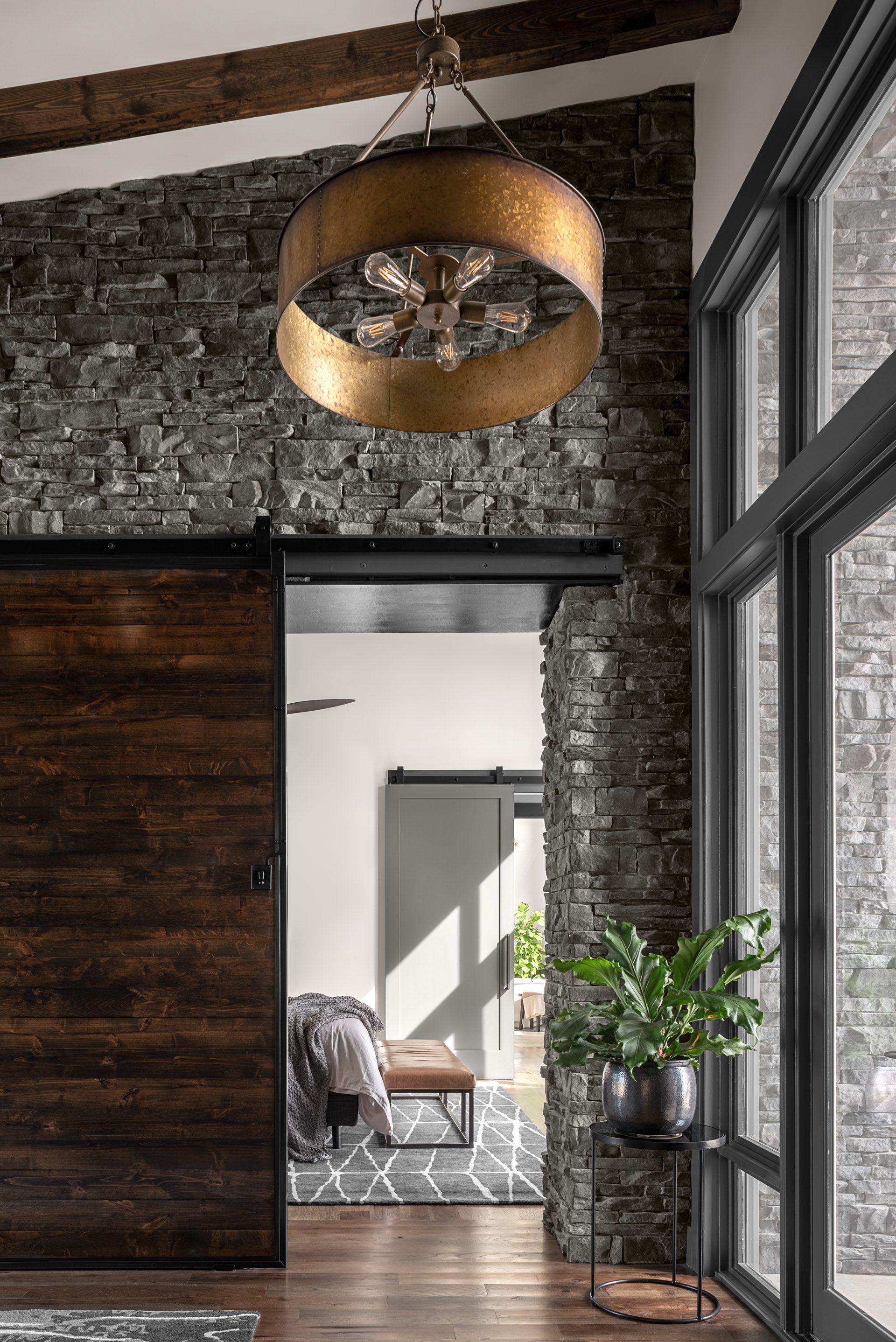
Working through these details on the front end avoids costly changes later. For example, let’s say your kitchen design includes a vaulted ceiling with exposed beams. We’ll ask the important questions early:
- How do the beams interact with cabinetry?
- Should we introduce a soffit to create symmetry?
- How will we light the space considering the tall ceilings and need for functional lighting at kitchen workzones?
When these decisions are resolved before construction, they can be built into the drawing set that goes to the builder—avoiding delays, rework, or framing surprises on site.
How We Work
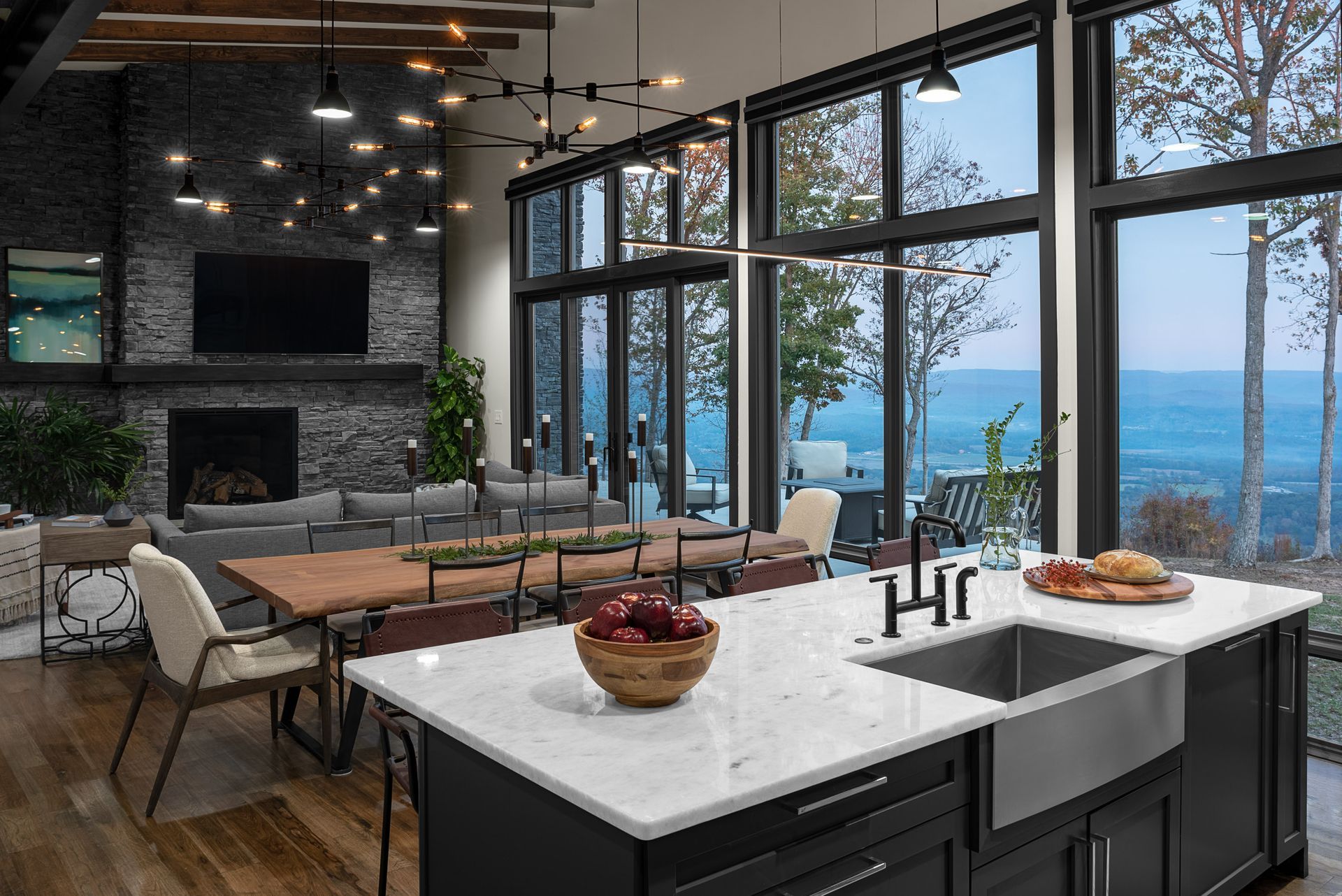
At b. blanton design, we create drawings for our interior remodels, additions, and attic conversions. For full new builds, we’re happy to recommend an architect and begin collaborating from day one—when there’s a blank slate and every option is on the table.
Our goal is to make the process easier, more beautiful, and more intentional from the start—so your home doesn’t just function well, it feels just right.
Interested in Starting a Project?
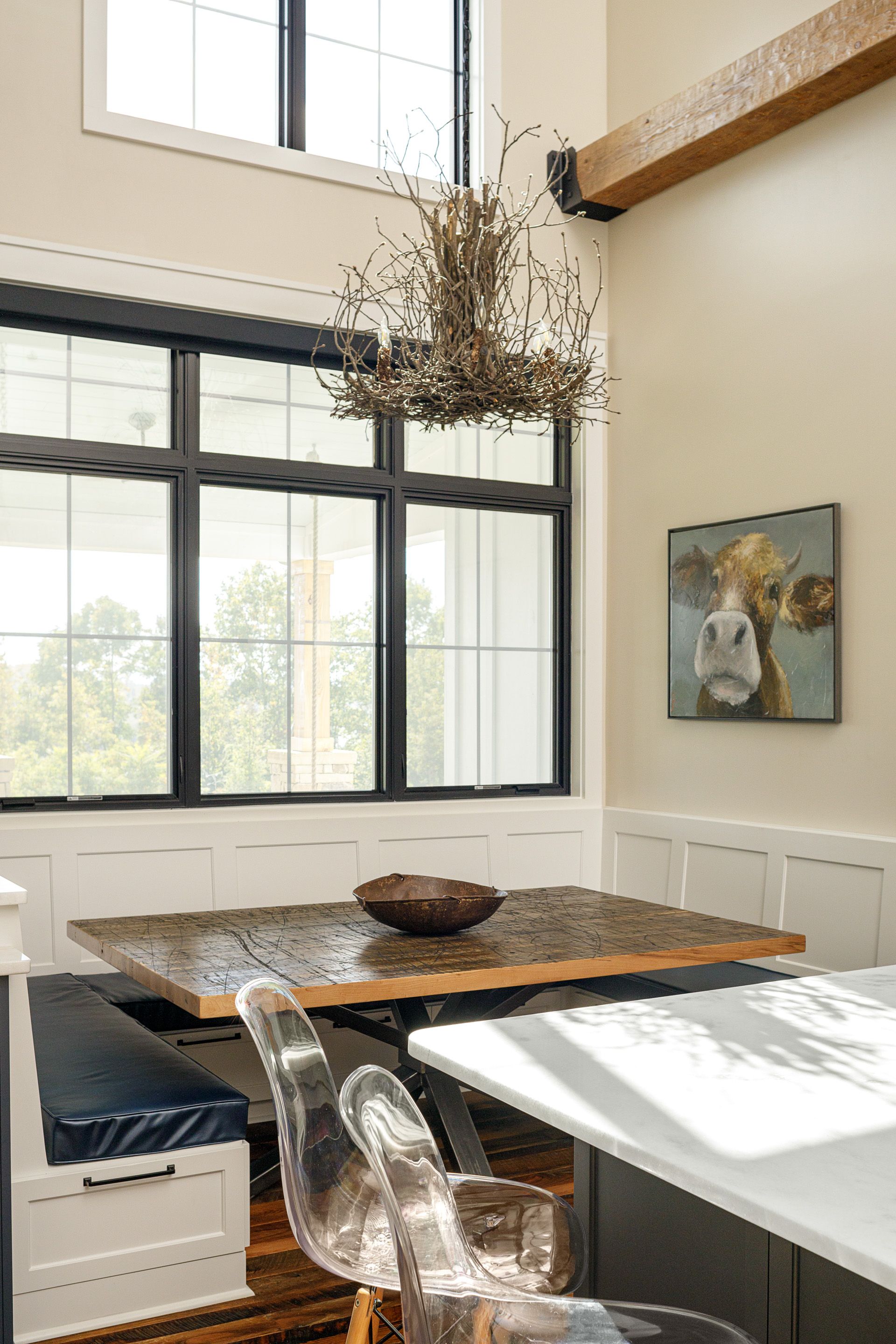
Let’s talk. Whether you're remodeling, building, or just exploring what’s possible, we’d love to help you bring your vision to life—beautifully and thoughtfully.
Contact Us Today!
